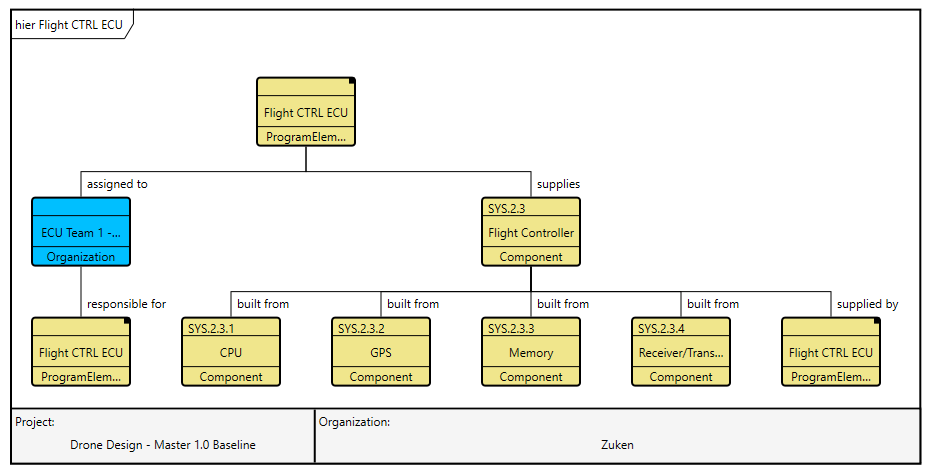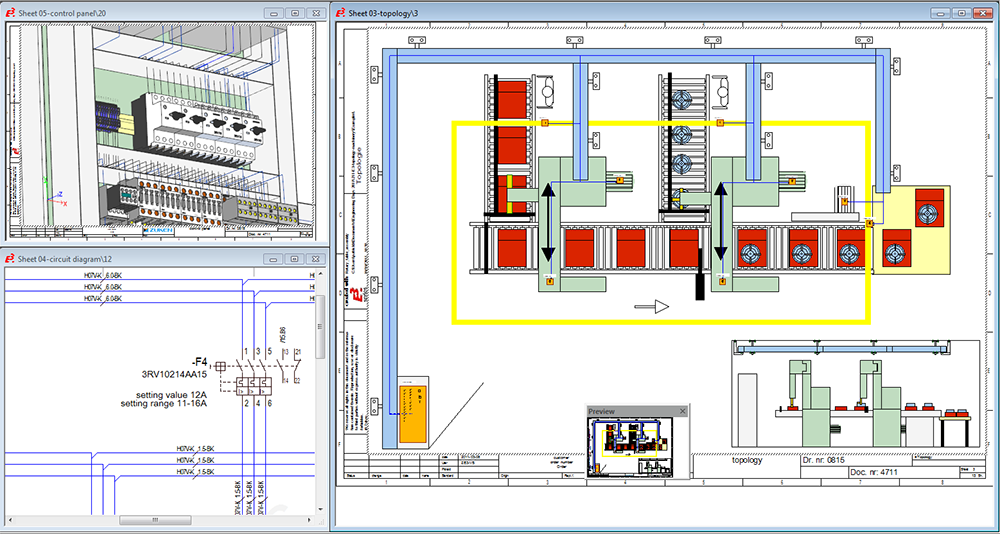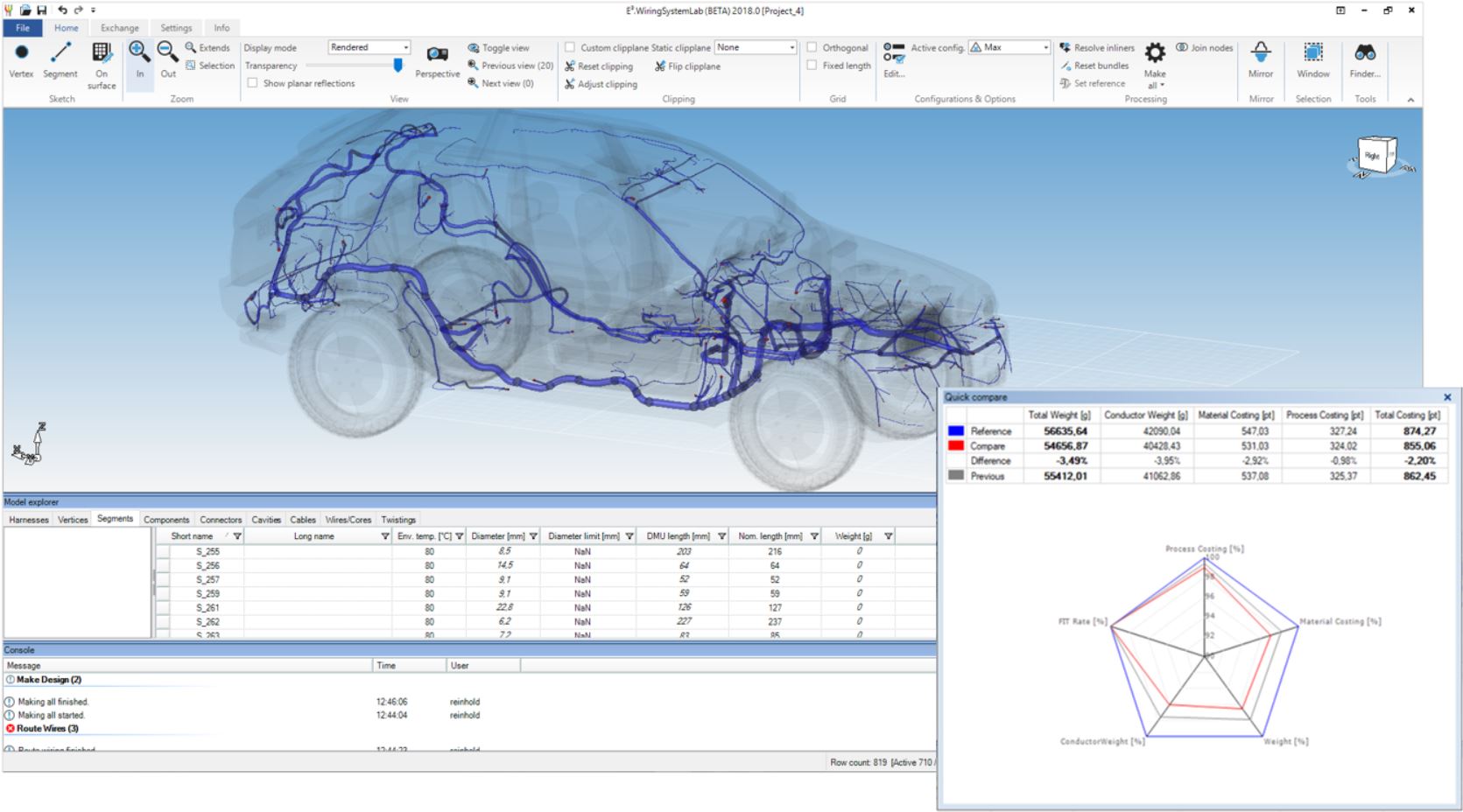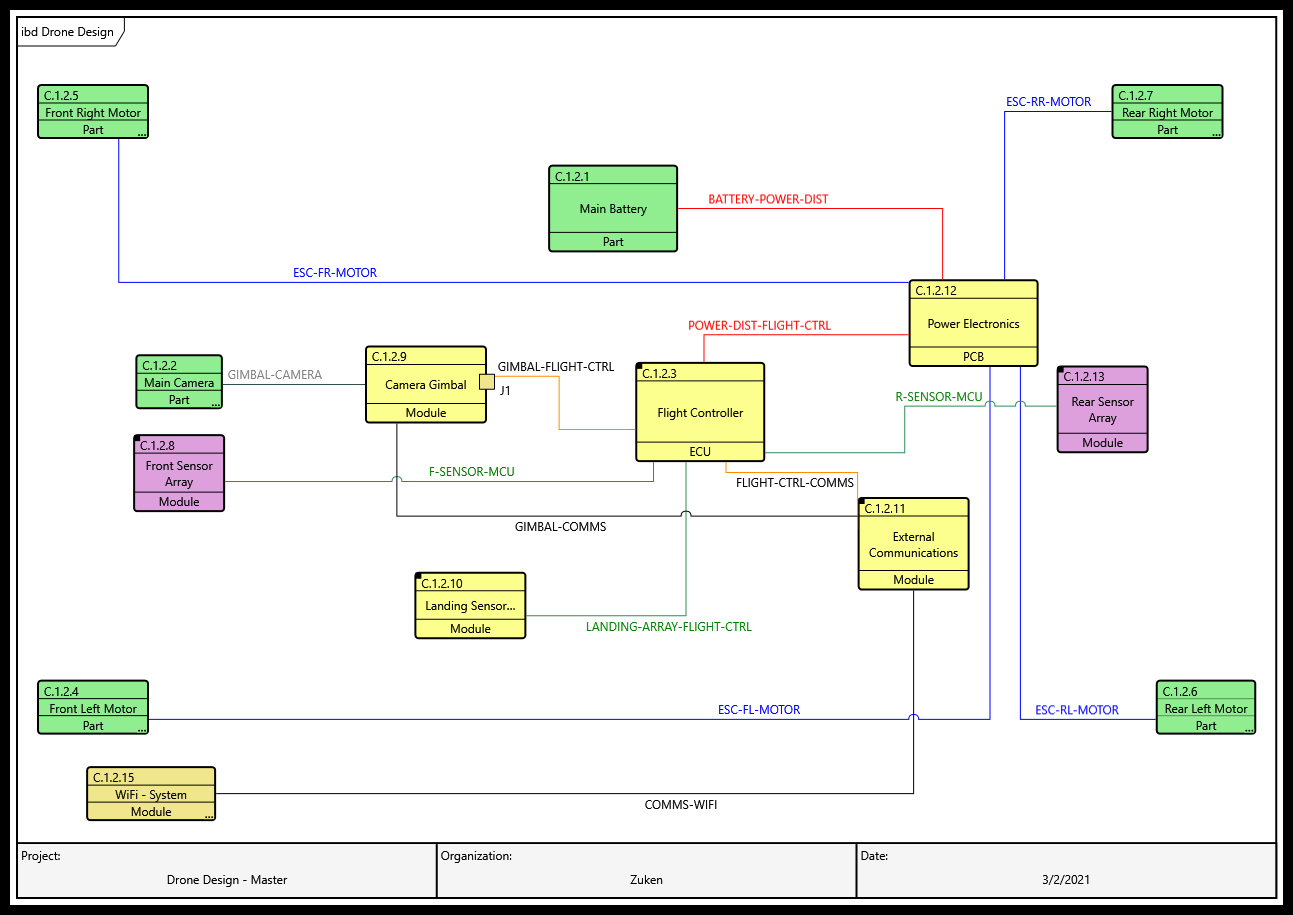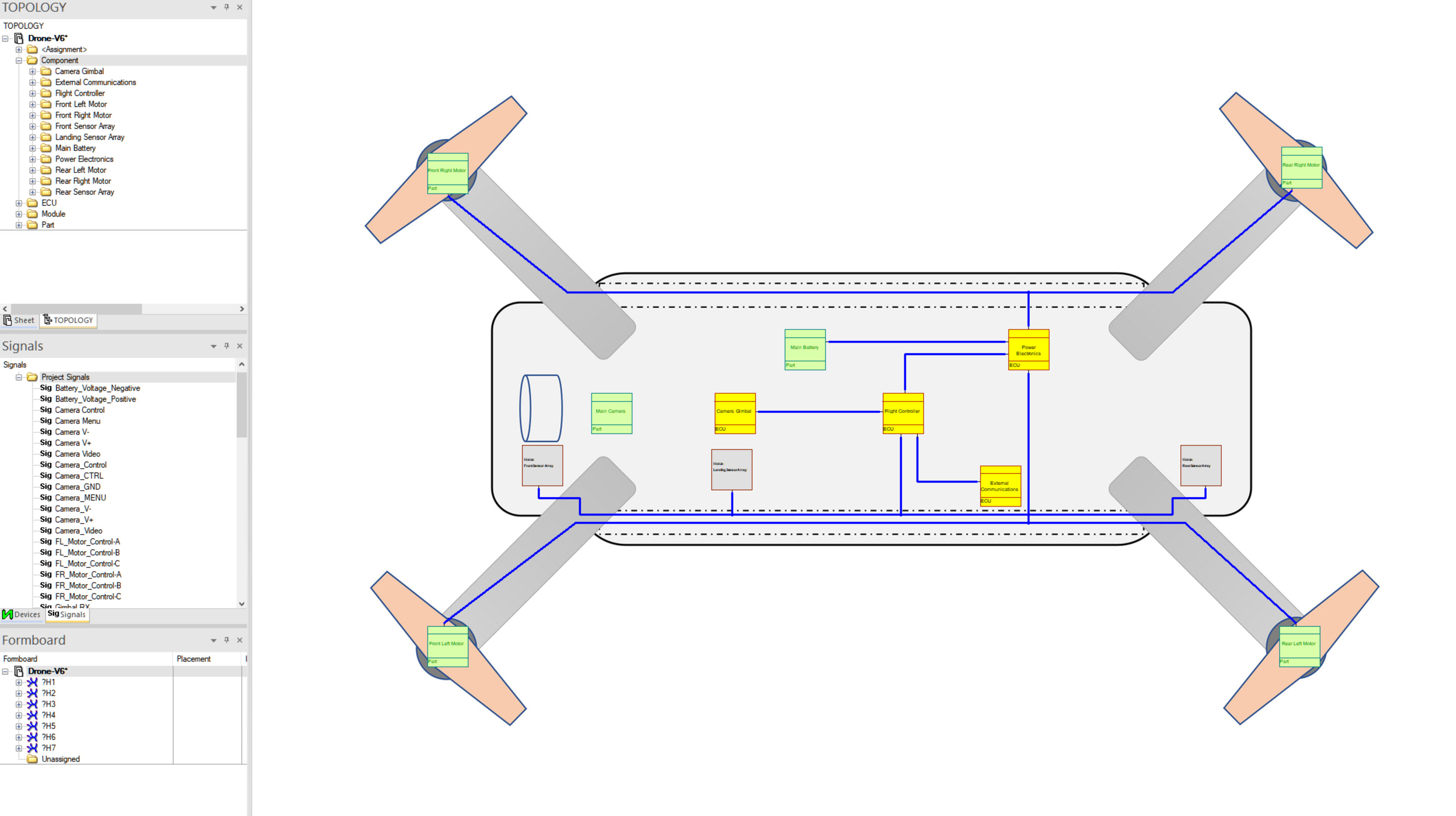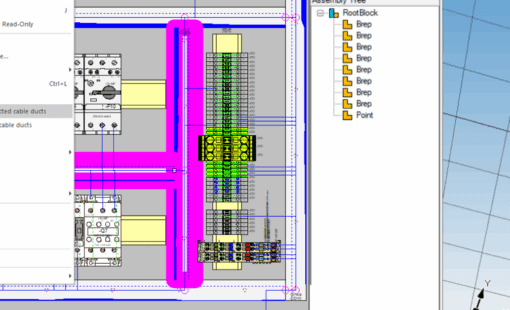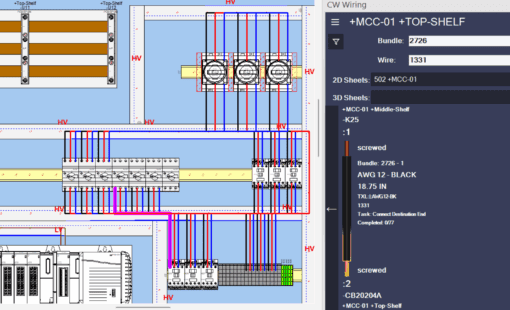Electrical Systems Topology Planning
E3.topology takes logical designs into the physical world. Topology sheets created at any scale can be added to the overall E3.series project. Sheets can represent a vehicle’s chassis or a plant’s layout.
Subsystem installation spaces such as the dashboard or control panels are easily added to the topology sheets.
Define connection pathways between installation spaces and place components in the spaces. The connections between these installation spaces represent harness routes or cable trays. Alternate views of logical devices in the same project are placed into the relevant installation spaces.
As the detailing process continues, the schematic’s signal logic and wiring information is automatically shown in the topology view. The harnesses or cable trays start to be automatically defined. Inline devices are easily added, and alternate configurations can be tested quickly. Special reports detail the routes, including cost and weight estimates.
